February 2021 update : This property is now LIVED IN. Please don’t go there.
When my exploring companion and I first pulled into the driveway of this location, we weren’t sure that we had the right property. For one thing it looked like a farm not a house. There was farm equipment parked on the grounds, a small office building, what appeared to be a large garage storing farm equipment and large tire tracks in the dirt. I took a look at Google Street View, uncertain if I’d made an error in my directions.
We felt that someone could be working on the property, and so I hatched a plan. I wrote down ‘camera lens’ on the piece of paper that had my addresses written on it. Should I encounter anyone, I’d inquire about whether we had the proper address for the camera lens for sale. You know, the lens we drove out to take a look at – and purchase.
I walked around the back of the property and peered inside. I was nervous that someone could be looking out at me as I inspected the place. And then there it was, the jukebox that I knew from seeing another explorer’s photograph, was to be found inside. I walked around a little further and discovered the indoor pool. I now knew that we had the right address! I called for my exploring companion to come my way, and after a few tries we found a way in.
Besides the pool and the jukebox, there isn’t a whole lot of interest for the photographer to see. For the explorer with a deep admiration for a way of life that’s passed us by, this place was wicked!
The man who lived here owned a business that sold equipment for a certain industry. I won’t mention which industry, because I’d like to preserve this location. Suffice to say he did well for himself. The smaller of the buildings was the office, which we didn’t explore. I felt uneasy because we were exposed to the neighbour across the road, so we skipped going inside.
The front of the property contained the living portion of the house. The layout of the house was somewhat… bizarre. The front of the main floor opened up to a small bedroom with double bed, two smaller bedrooms with single beds, and an aging kitchen. The appliances look semi-new but the decor of the kitchen and bedrooms was ancient. The microwave looked to be twenty years old.
In the leftmost room was the living room. It contained a fireplace with flat stone masonry, mantel and an exercise bike. The walls were old wood paneling, the kind you’d find an any 1970s recreation room. On the mantel was an old pendulum clock with the name of a local business on it.
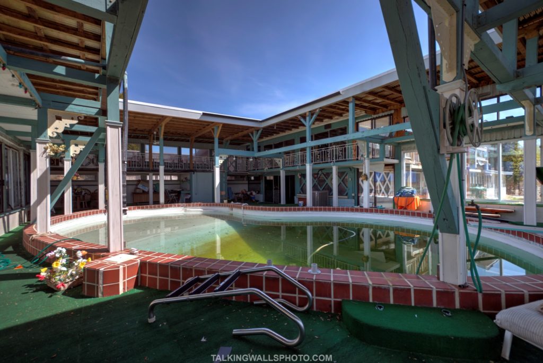
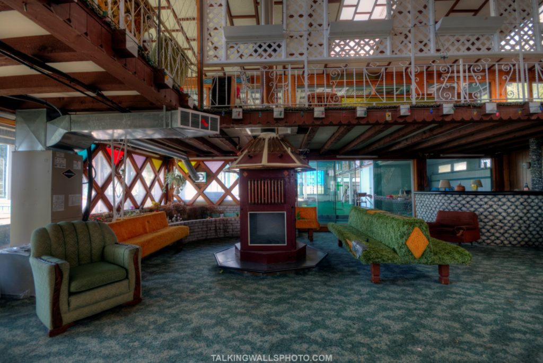
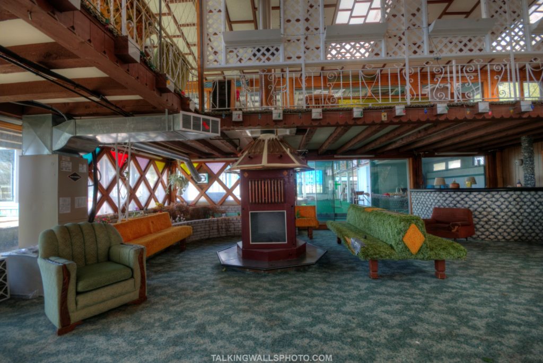
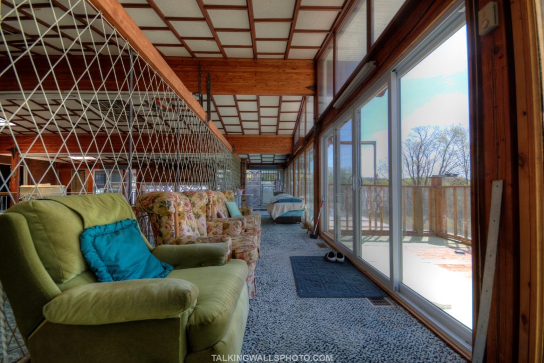
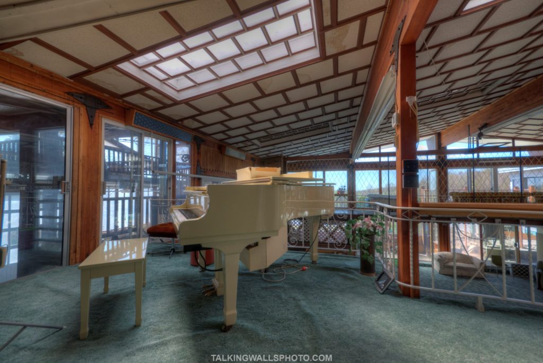
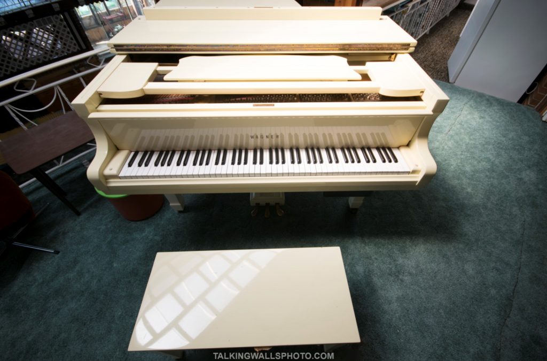
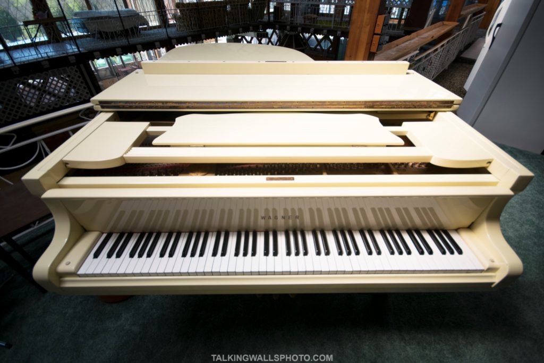
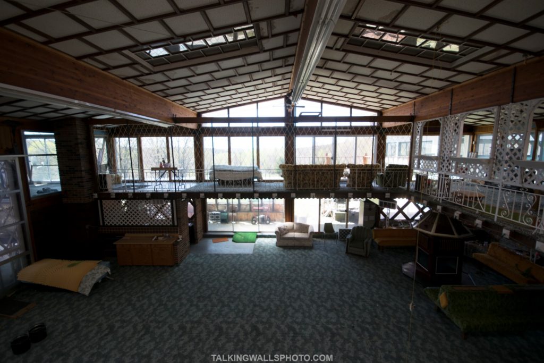
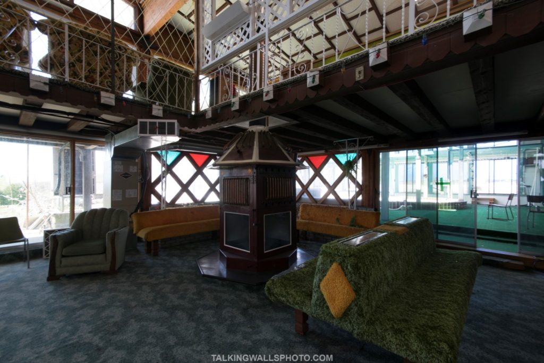
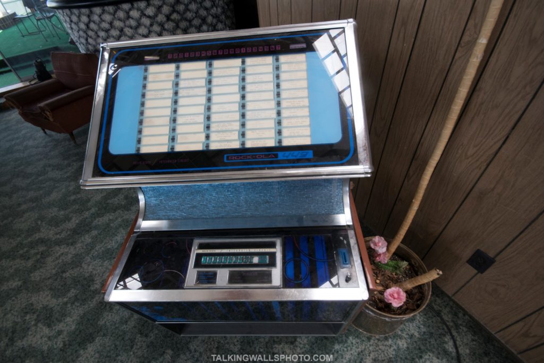
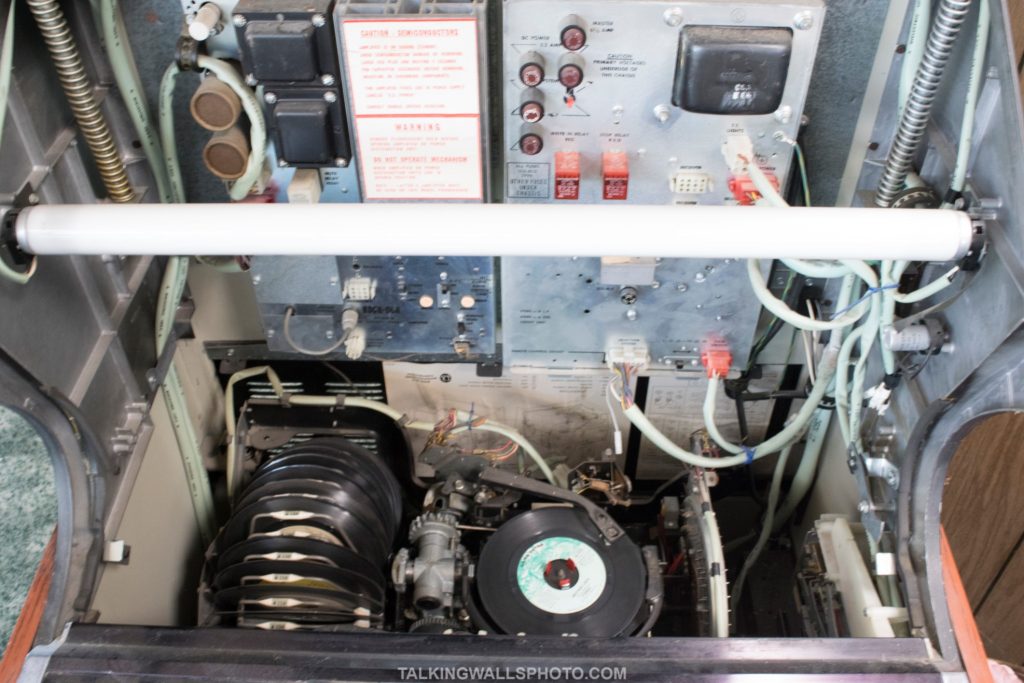
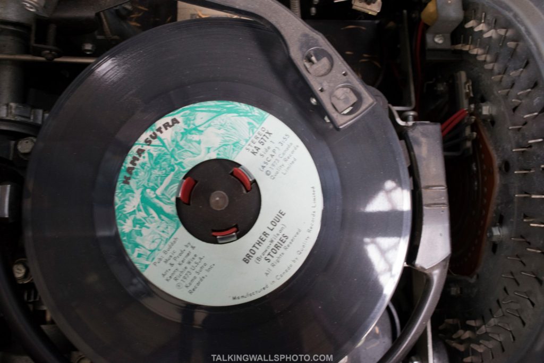
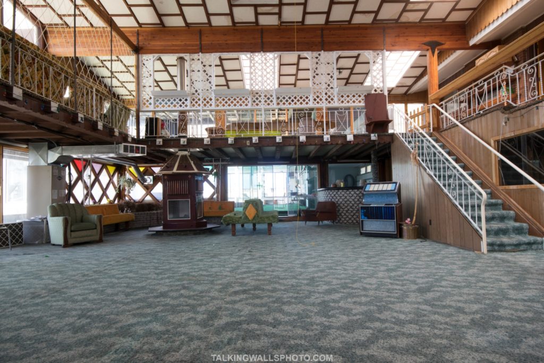
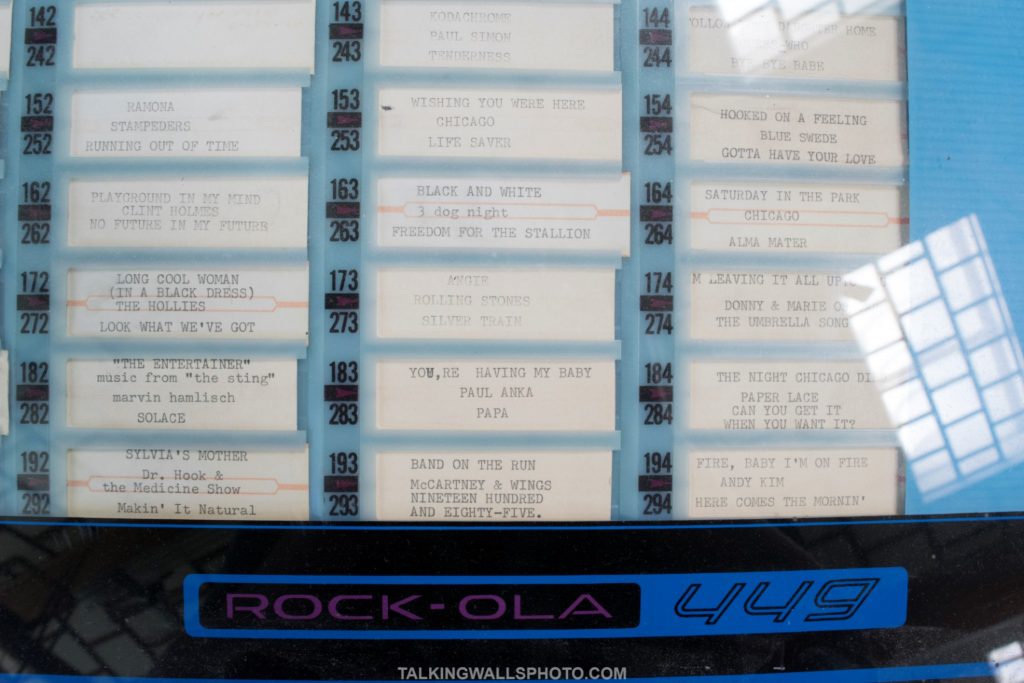
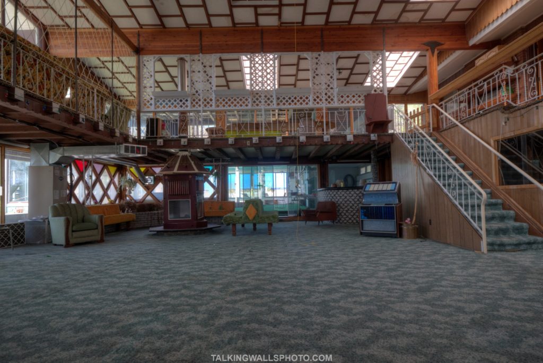
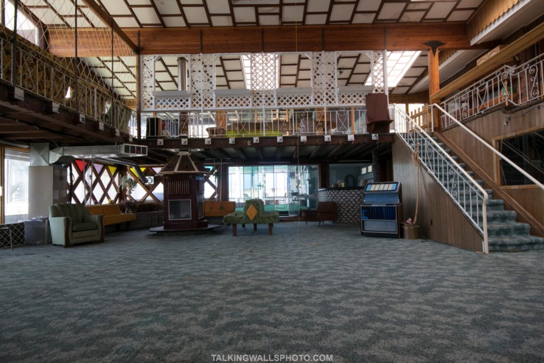
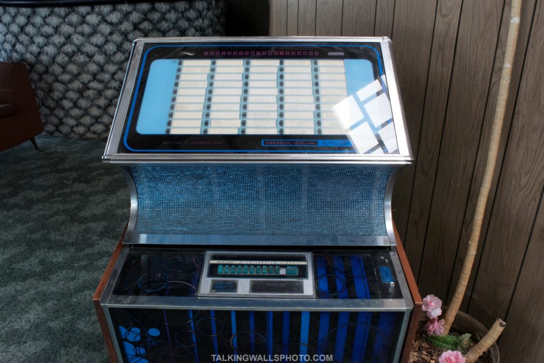
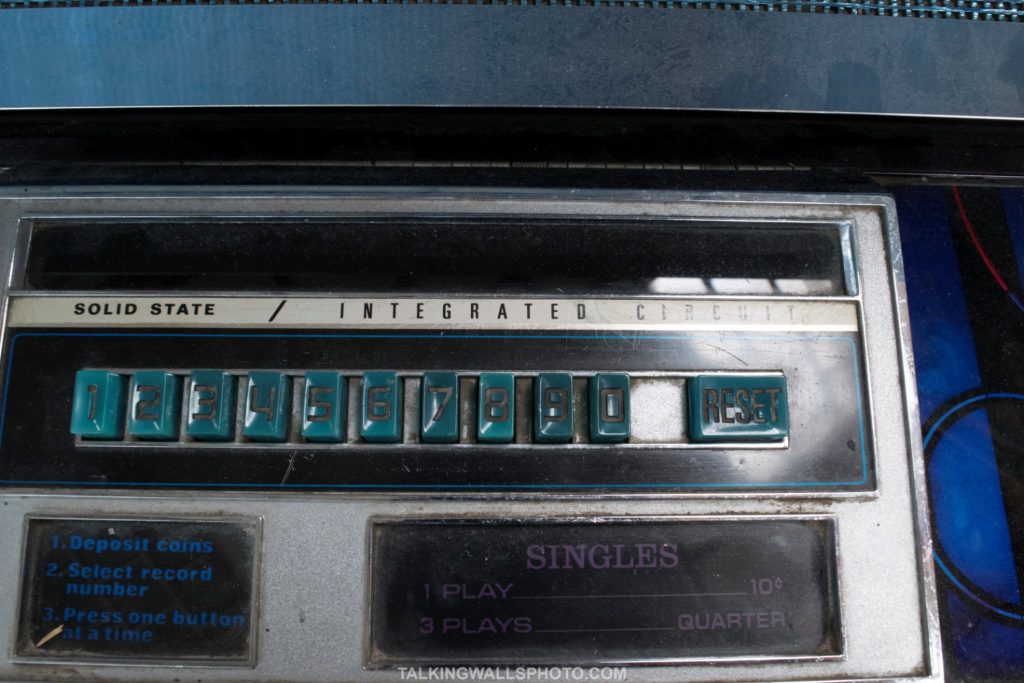
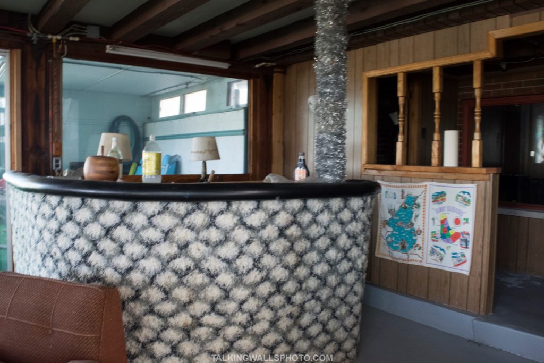
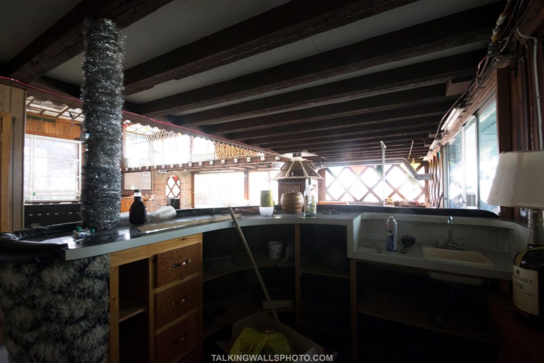
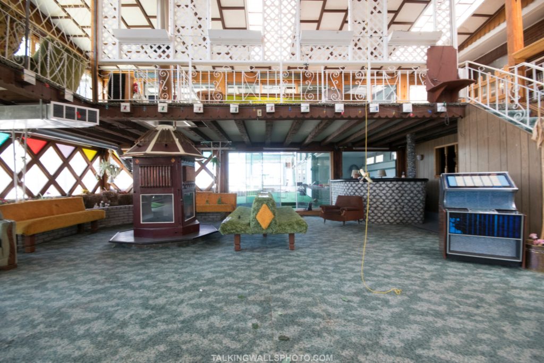
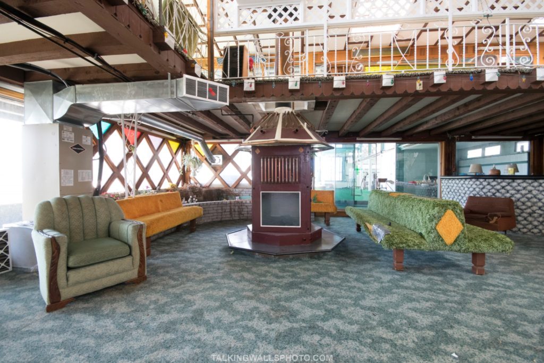
Just beyond the living room was an open area with a grand piano. The area is on the second floor overlooking a larger area below. Surrounding the upper floor (so you won’t fall) is white metal fencing, like the kind you’d see perhaps on a staircase or outside porch. At the other end of the hallway, opposite the piano, was a large meeting table and television set. This area too looked over the main floor. It also provided a view into the room where the indoor pool was located below. The indoor pool didn’t look very deep, a few feet at best.
At the rear of the house (parallel to the hallway between the piano and pool areas), were glass doors overlooking the rear of the property. This area had a couch and reclining chairs suggesting perhaps many a sunset was observed from here. The rear of the property is a large open acreage which offers a nice view.
As you make your way downstairs to the main floor, your mind begins to run scenarios as to what this place was. The area is large open space. There are colorful Christmas lights strung around the ceiling area.
The highlight of course was the 1971 Rock-Ola 449 Jukebox. The jukebox accepted dimes to play a single track record. In later years the price would increase to a quarter, just as payphones used to be a dime and eventually a quarter.
The jukebox was filled with 45 RPM (rotations per minute) records which consisted of the main song on the A side and then the B-side would routinely contain a lesser popular song. This is where the term “B-side” comes from. I was able to open up the jukebox and see that a record was on the turntable, the needle stopped on the record in mid-song. I attempted to see if there were any coins in the jukebox, curious as to whether it had been used much but couldn’t reach the coin box. (It could have been set to free-play too)
There was electricity in the building and I was tempted to plug the jukebox in to see if it worked. Part of me didn’t want to make noise in case someone was working in the field. Part of me didn’t want to plug in an aging electronic item and part of me wanted to say the hell with it and just give it a go!!
Some of the artists included Dr. Hook, John Denver, Donnie and Marie Osmond, Alice Cooper (“Schools Out”), Paul Anka and Chicago. If you don’t recognize any of those artists, you probably won’t appreciate the era of this house.
Each song had a three digit number associated with it, and after inserting your dime (or quarter for 3 songs) you’d punch in the song you wished to hear. Some jukeboxes showed you a view of the turntable inside, something that always delighted me as a geeky youth.
Now in an area next to the jukebox on the main floor were two things suggesting this was definitely a 1970s show. One was a bench with shag green carpeting on it. The type of thick shag you’d put on a floor. The bench was made to allow people to sit on either side of it with their backs to one another.
Next to the bench was a most bizarre fireplace. It was square shaped with glass on each side to allow you to look inside. Above it were 11 copper pipes running through it on all four sides, with holes underneath the pipes.
This area was added onto the house at a later date. You can plainly see where the brick wall and screen door were the original back of the house. At some point the elderly man added onto the property.
A back room contained several jars of male syrup and a stove.
This is where it gets interesting. There was a retro bar near the jukebox, also covered in patterned shag carpeting. Next to the bar area was a DJ booth. Inside the DJ booth were a stack of 8 track tapes. There was a pad with tear away coat check tickets on it, the kind you’d give to people who were attending a social function.
Considering the jukebox, Christmas lights, cozy social seating around the fireplace, DJ booth, coat check tickets and bar, I felt that was may have been some sort of a nightclub. The exclusive kind for friends only.
I have more information on the property now. The man was described as eccentric and he kept building onto the house. This is evident in the diverse building materials that he used, as well as the rooms that seem to be built for no specific purpose. As for the purpose of the main floor, I have no information as to what the place was used for.
The jukebox by the way, doesn’t work. It powers up but doesn’t play audio. The owner is looking to sell it for $600. I will mention that the family lives on both sides of the house and I’m told that they attend the property daily. I guess we timed our visit well.
The former owner lived here for 40 years. About 40 years back he added the solarium to the property. He didn’t care for his property, according to his son. The house was sometimes used for parties by golfing friends of his.
I do have to give a huge thank you to “Pic and Fable“. This young woman graciously shared this property with me although we’d never met nor spoken before. Like so many other people in the hobby, she’d been a long-time follower of mine for some time now.
So thank you Pic and Fable, this was definitely a highlight of the day.
The house is vacant as the man passed away last year in his 90’s, his wife passed away in 2011.
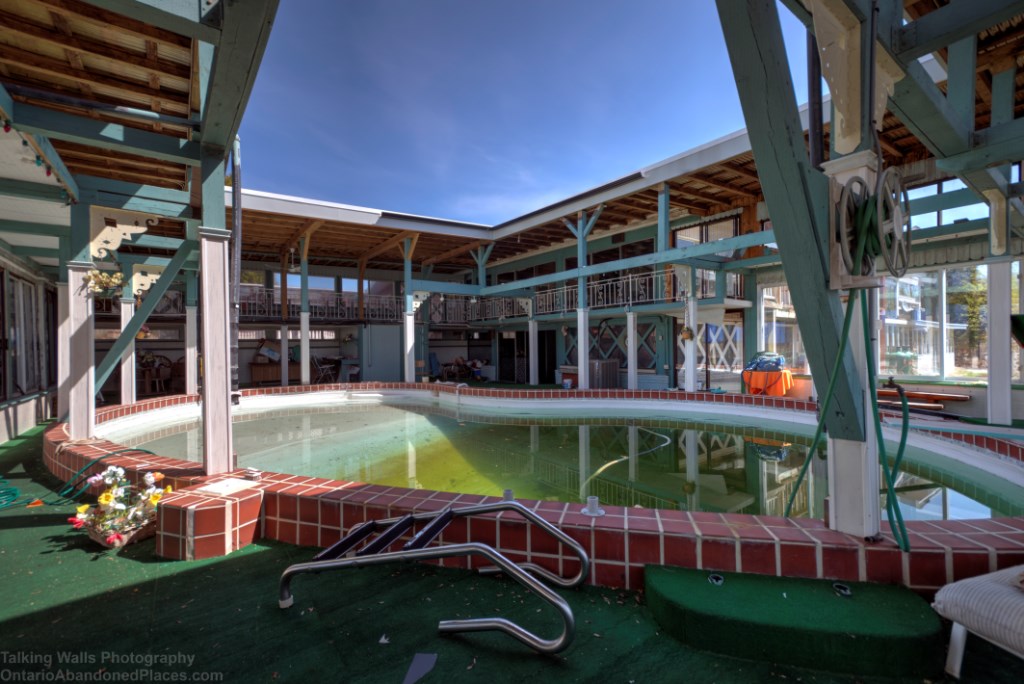
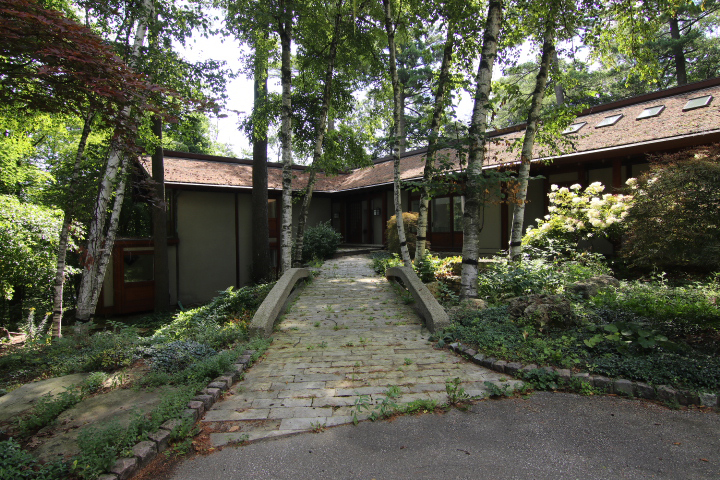
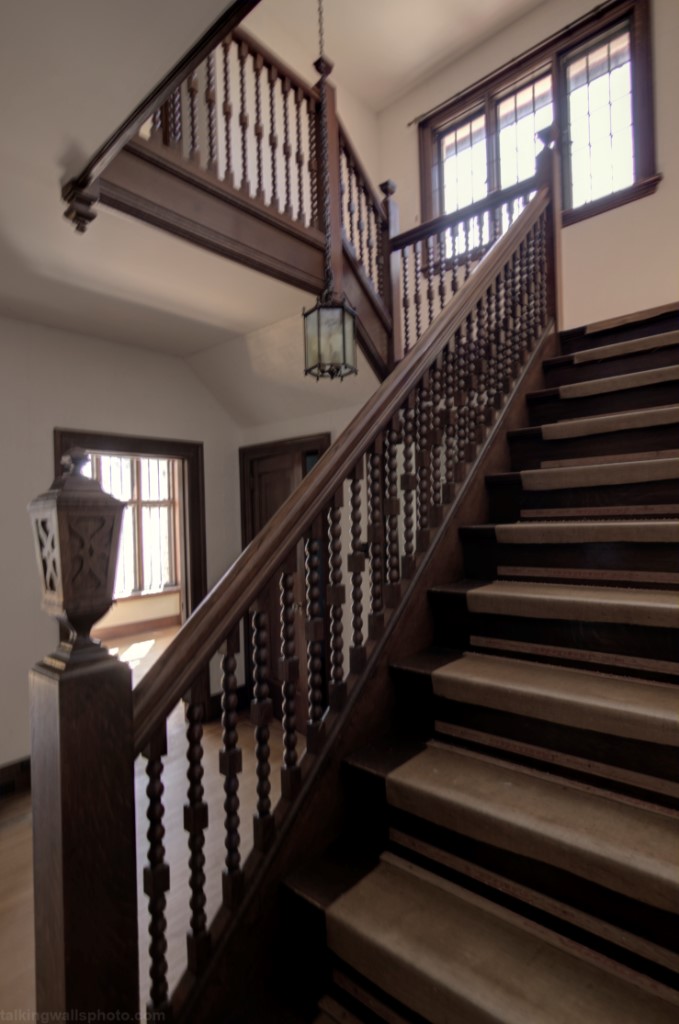
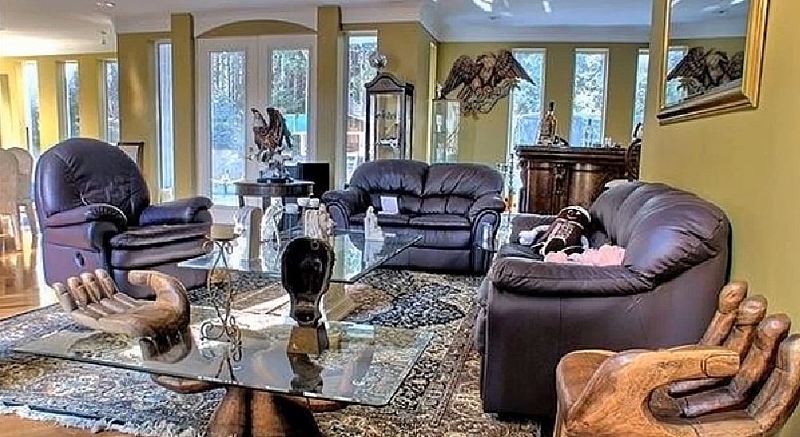
This one is totally fascinating and think records from the 70’s perhaps ? Coming from that time period myself, remember some of the titles. Keep posting…love all these stories….abandoned properties….
You were trust passing at the time. You went on, without asking permission. The house was under lock and key and you have tarnished my Grandfather calling him Eccentric. He was a very smart, crafty, innovative Man. A great man.
How dare you make me sick seeing this. PLease take this down.
Please take this off your website, you were on private property at the time of these shots. You knew you were trust passing. The house was locked up and shut down, the main entrance.
This is breaking the law. – Family of Deceased
Wow! Hope someone rescues the situation and preserves the home and its contents.