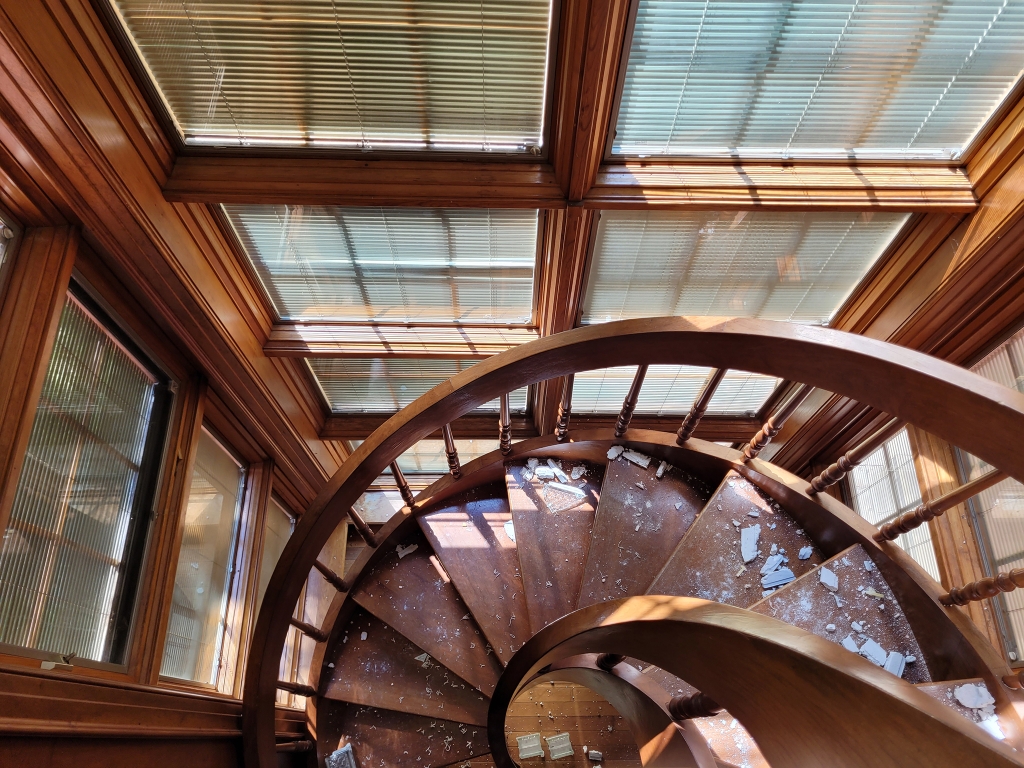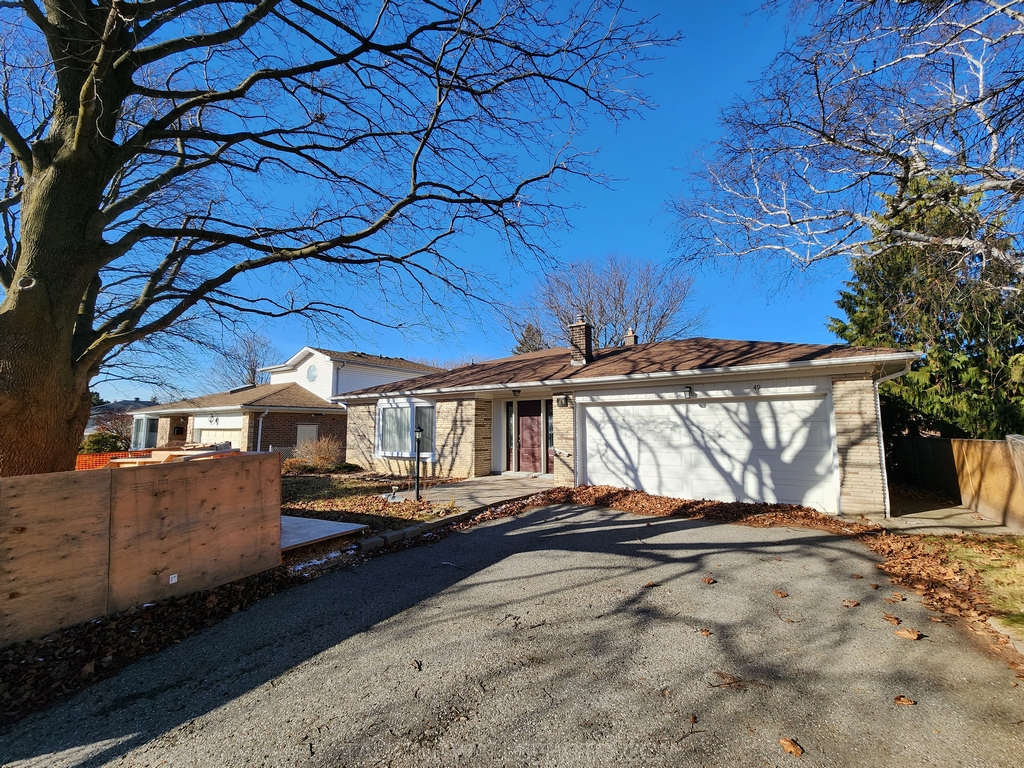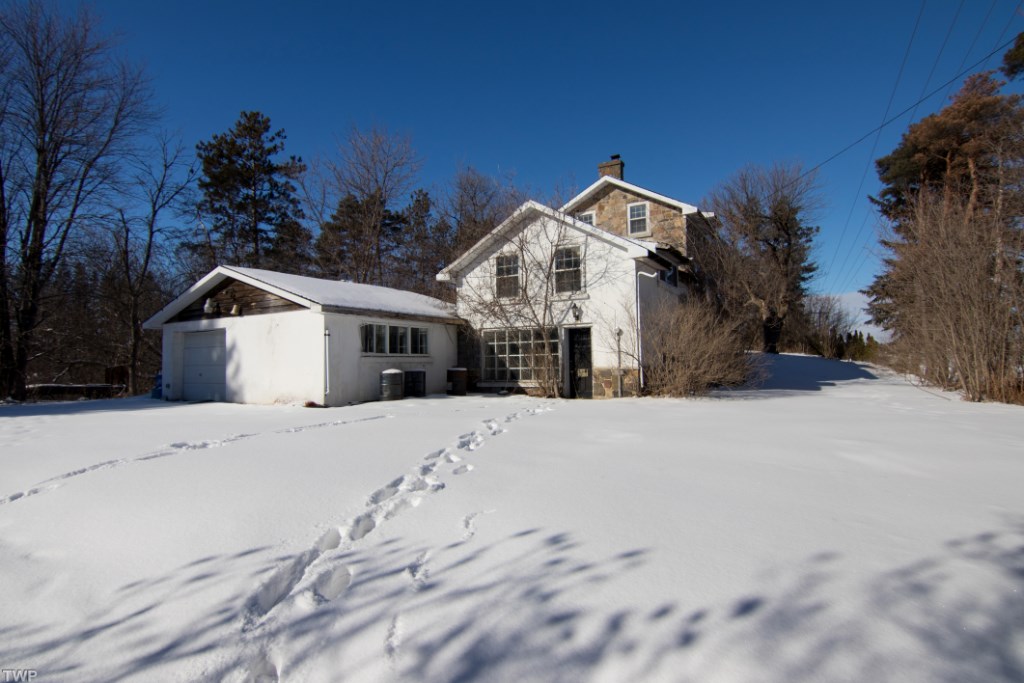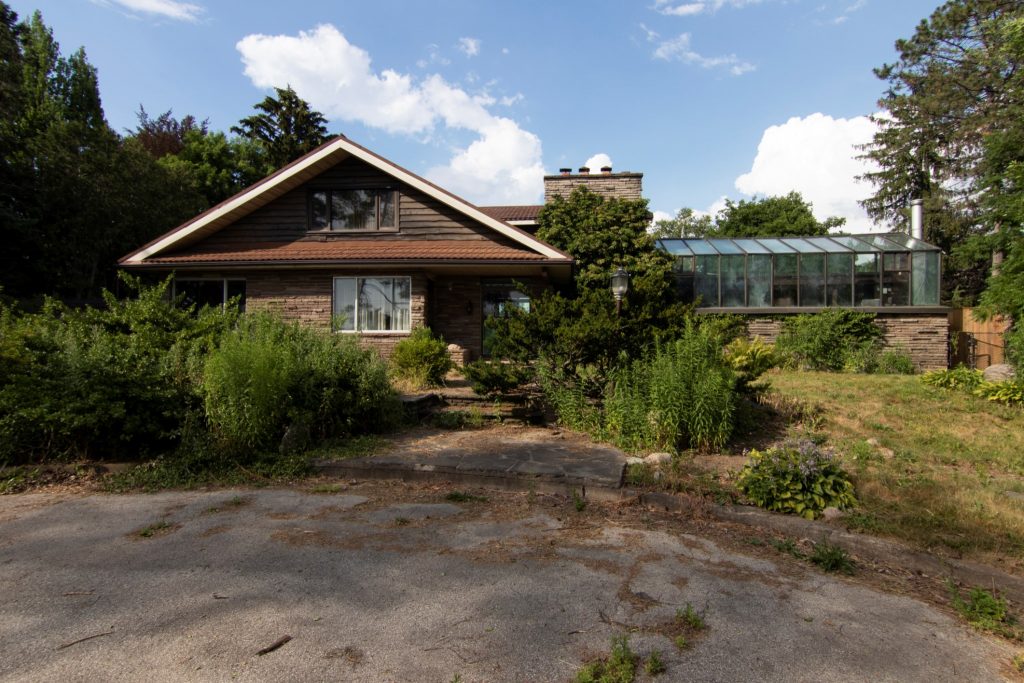This house was built in 1941. It features a double car garage, jacuzzi, upper patio and an outdoor pool.
It was last owned by a woman named Rosemary B. In 1984, Rosemary founded a massage therapy company. The business was sold in 2009.
In 2000, the house was transferred into her name for $2. This indicates that it was likely a family transfer. The property was purchased in 2020 for $2,200,200 by a numbered company. Rosemary passed away in August of 2021 at the age of 71.
The Explore
I first discovered this house in June of 2023. It was getting dark by the time I arrived. I anxiously tried the front door and to my delight, it opened. I entered and used my phone to look at some of the ground floor rooms. I was in the house for no more than two minutes when I heard the sound of something rustling in the kitchen. I was unsure what the sound was, an animal perhaps or someone trying to hide? In any event, I left quickly.
I returned the next day with camera in hand to document the house. I noticed two things: the side window was now open more than it had been the night prior and the front door was now locked. Perhaps an owner had secured the house? The window suggested to me that perhaps someone was squatting here.
I tried the back door and it opened! I called out, “Hello, is anyone here?” to which there was no reply. I started taking photos. As I made my way to the front of the house, I saw someone walking in the upstairs hallway. The person was a male, who appeared to be transient. I asked him if he was staying here, he responded that he had been walking past the house and was curious.
I’d later find some cigarette butts and a half eaten Pop Tart next to a bed which indicated that he may very well have been staying at the house – contrary to what he’d told me. I later observed him outside possibly waiting for me to leave. This is a reminder to the sad state of housing in this country.
The House
As you stand in the front entrance, to the left is a room with low hanging light fixture and fireplace. I feel like this may have been a room with a pool table, given the low height of the lighting. To the right of the entrance is an office den with a wall bookcase.
The kitchen is in a state of disassembly and I didn’t spend much time in it. To the west of the kitchen is a large room lined with wooden paneling and a spiral staircase leading to the second floor. There’s extensive use of wooden paneling throughout the house but not of the cheap variety.
To the east of the kitchen is what looks like the living room. The different rooms are somewhat confusing because I didn’t understand what the purpose of the rooms were. At the back of the house is another large room with an partition opening in the wall facing into the kitchen. It seems that any of these rooms could be a ‘living room’, leaving me to wonder what the purpose of the other rooms was?
Upstairs were a few bedrooms of non-interest. One bedroom had a bad with a sheet, a smell of fresh cigarette smoke and half of a Pop Tart.
The master bedroom is quite large. It features a walk out patio facing the back of the house. There is a jacuzzi tub at the top of a flight of marble stairs with oval windows on both sides. This is interesting to look at but not all that functional.
The upstairs bathroom features a large stain glass window in the shape of a key.
There’s some water damage primarily toward the rear of the house but otherwise it looks repairable.
The Basement
Down in the basement I discovered dozens of empty video card boxes. There was a room lined with insulating foil. I immediately knew what the room had been used for – it wasn’t a grow op, it was a Bitcoin mining room. Here, dozens of computer video cards hashed out mathematical equations in an attempt to mine cryptocurrency.
Exterior photos & video will be posted the first week of July.
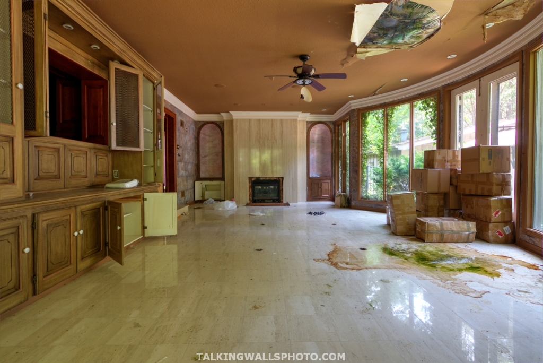
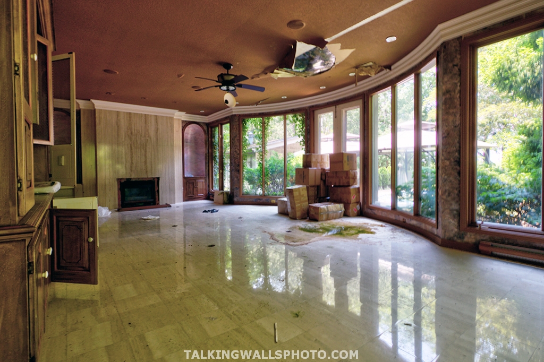
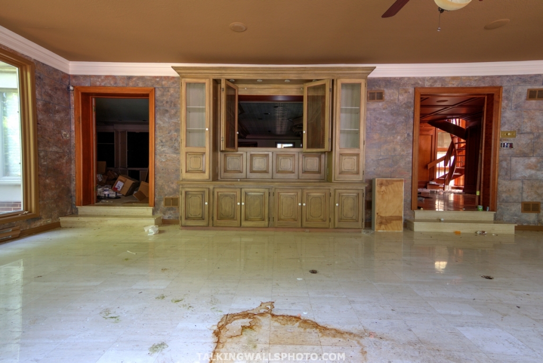
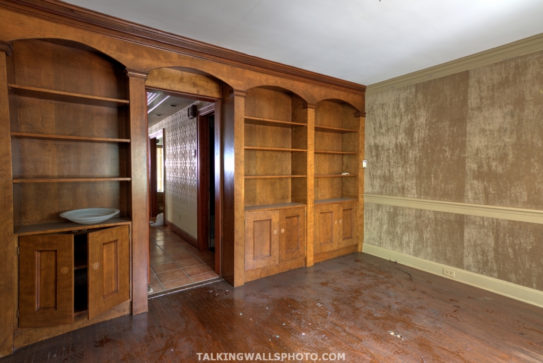
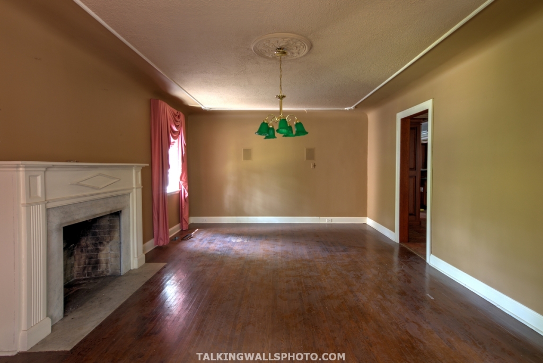
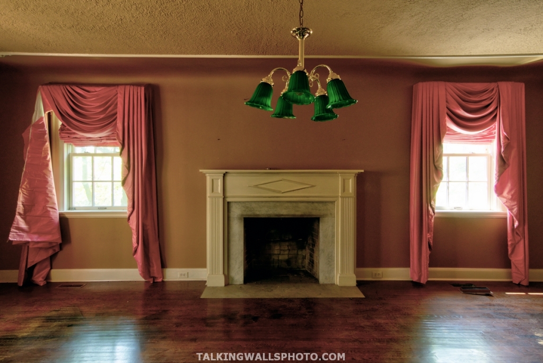
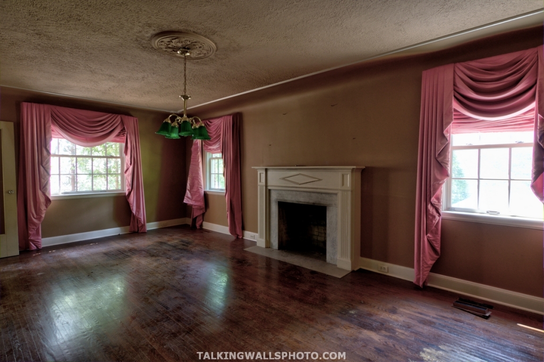
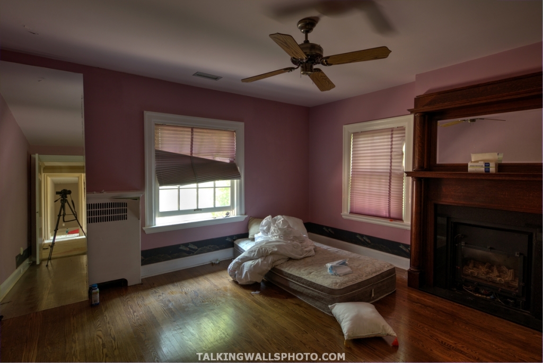
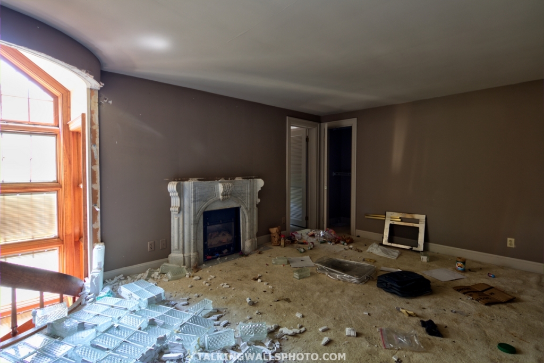
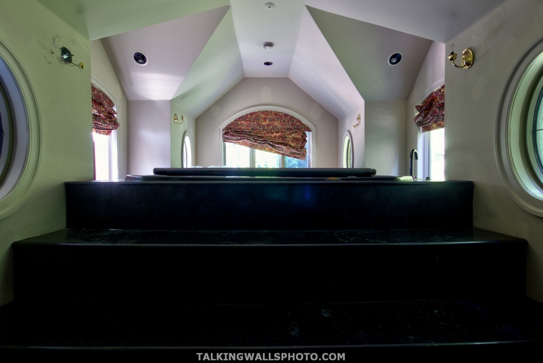
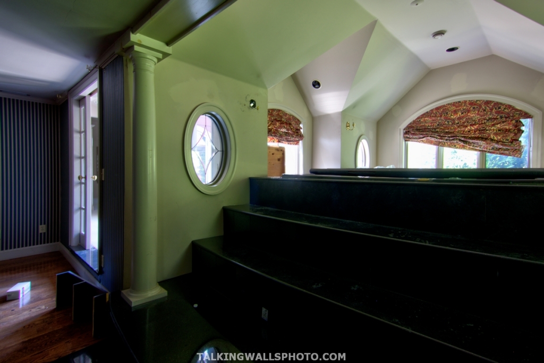
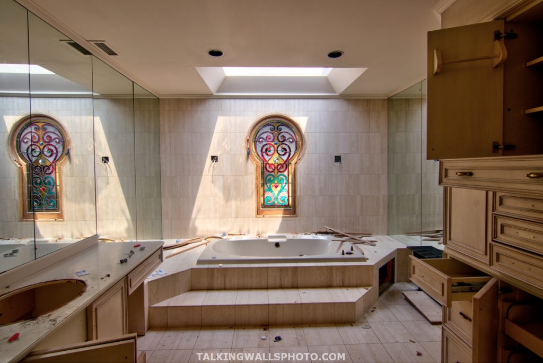
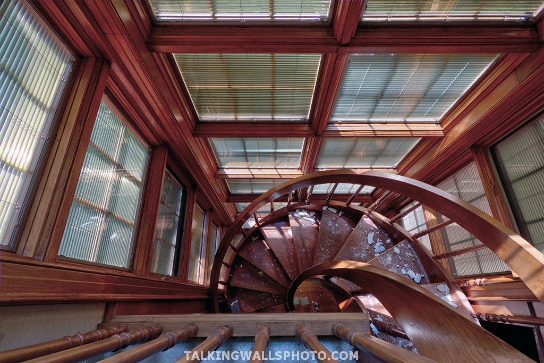
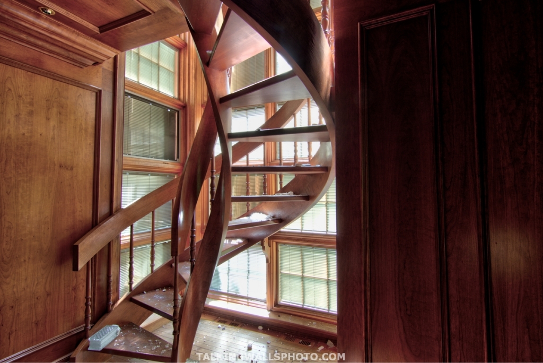
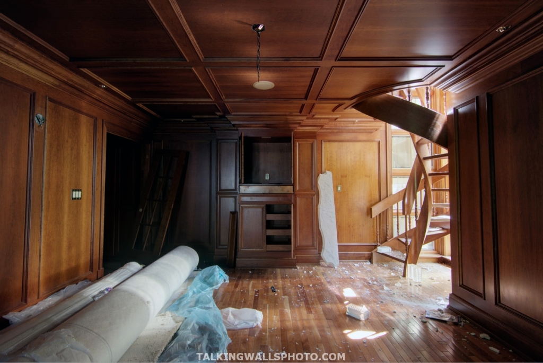
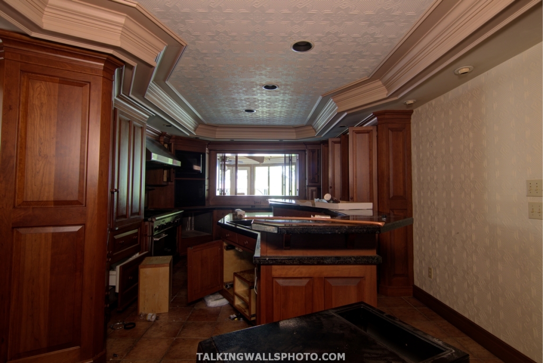
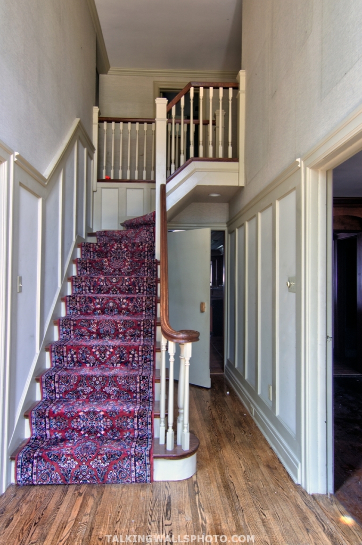
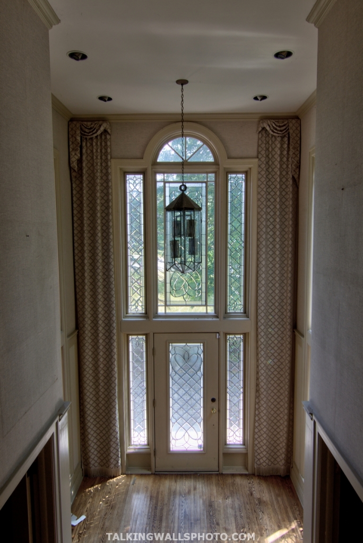
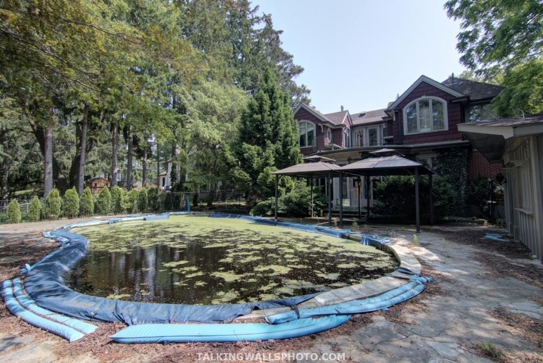
Phone Photos
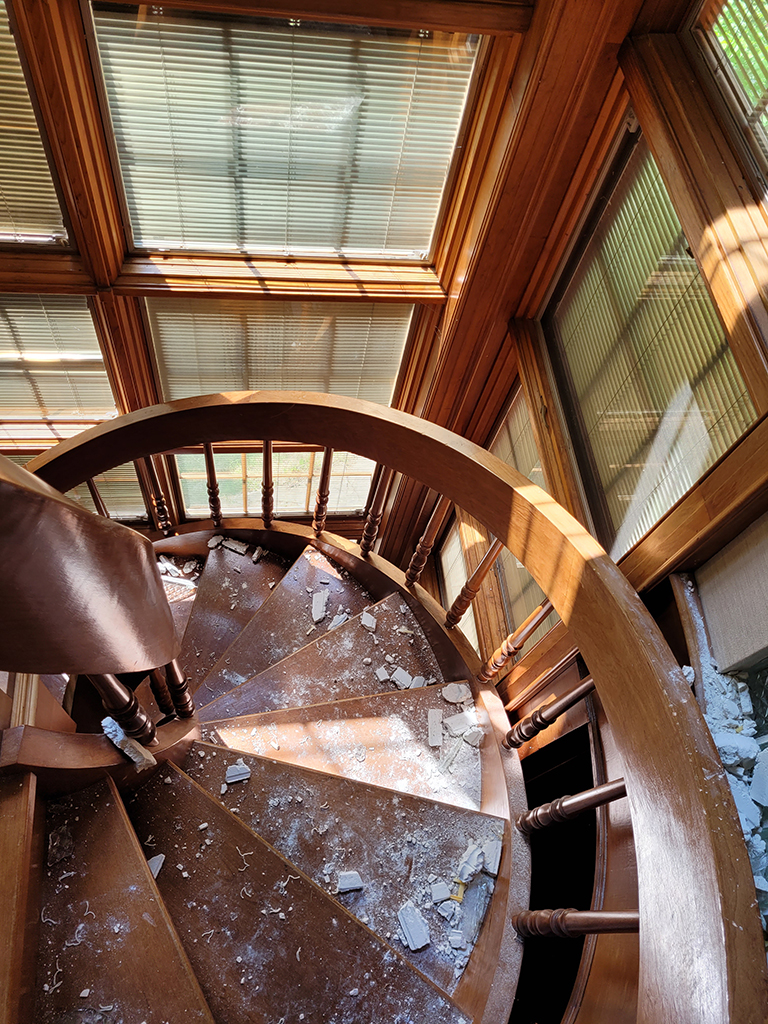
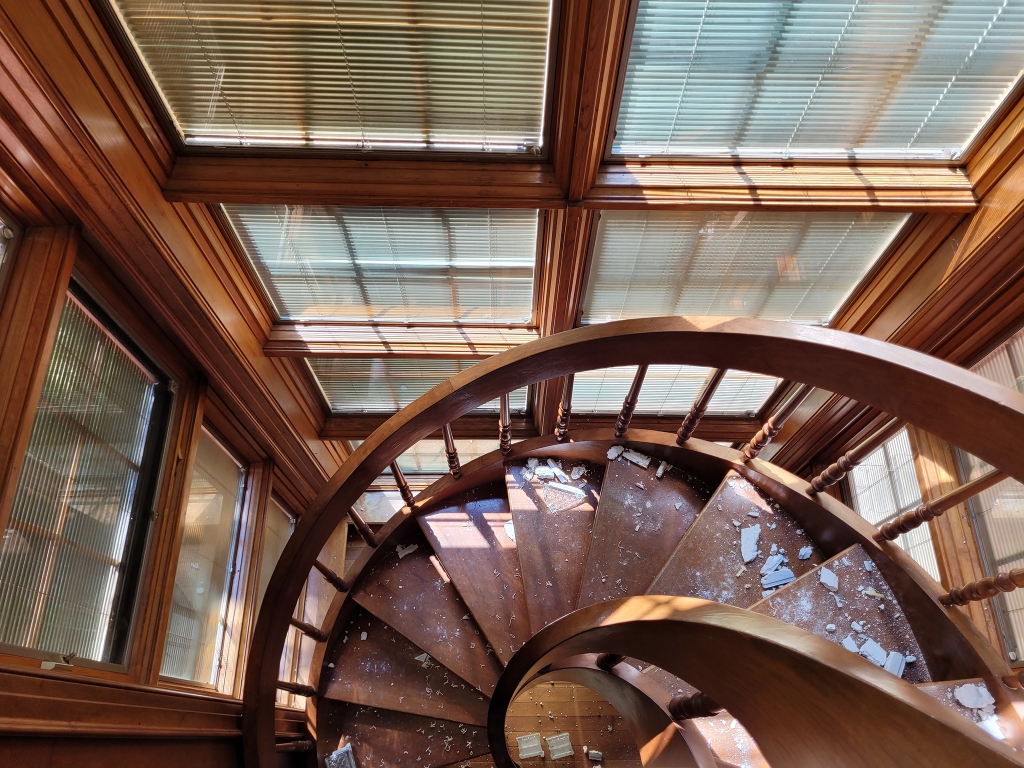
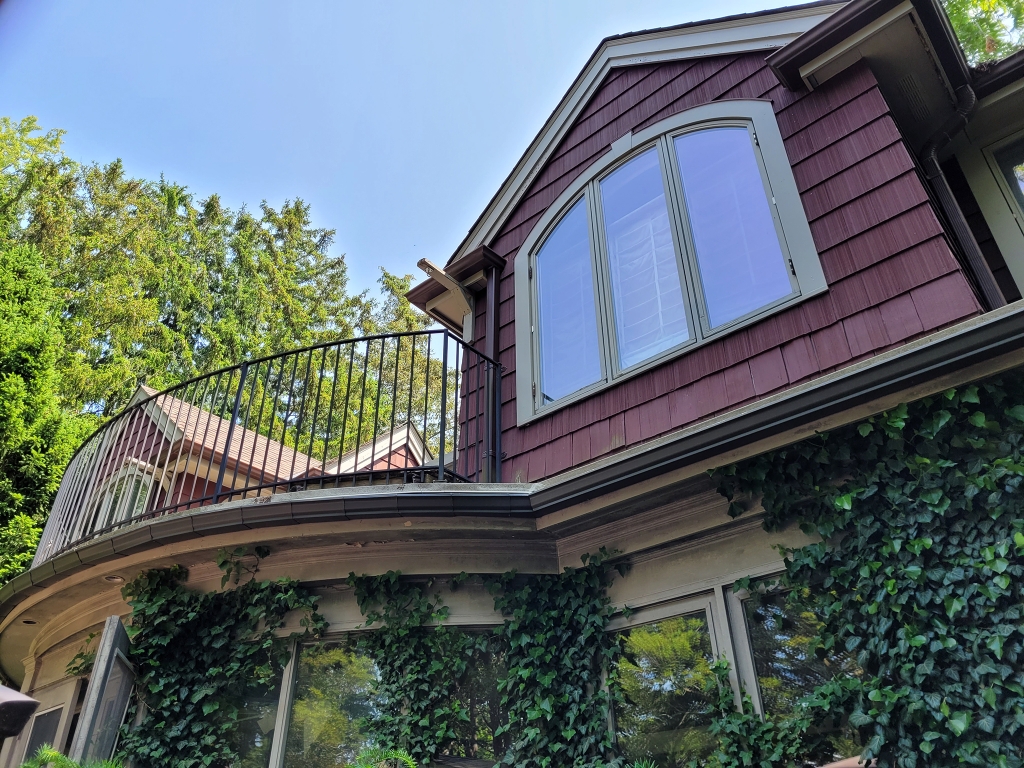
Video
