This extravagant mansion is located at 68 The Bridle Path in Toronto. It was built upon two properties that were combined into one creating nearly 30,000 square feet of land. The mansion was constructed in 1985 for real estate developer and financier, Robert Campeau.
During the 1980s, Campeau undertook several leveraged buyouts of businesses including shopping malls. Due to a downturn in retail sales, the debts taken on through several of these aquisitions were unable to be met. As a result, over 250 profitable department stores were bankrupted. (1)
Mr, Campeau was forced to sell this house in 1990 although the house was in his wife’s name which protected it from creditors.
Various deals to purchase the property fell through over the next six years. The property was purchased by Harold and Sara Springer in 2002. The Springers spent the next several years restoring the property. They enlisted the help of architect Gordon Ridgely, interior designer Brian Gluckstein, and landscape architect Ronald Holbrook, to restore the property.
The property has been said to have once been the most expensive home in Canada and the most expensive in Toronto.
The home was blessed by Toronto archbishop Cardinal Gerald Emmett Carter. Some of the guests of the home have included Pierre Trudeau and Jane Fonda. The house has been used for movie production including Beau Bridges’ ‘Kissinger and Nixon’, ‘That Old Feeling’ starring Bette Midler, and ‘It Takes Two’ with the Olsen twins, Kirstie Alley and Steve Guttenberg.
Entry to the property is through a set of wrought-iron gates and down a circular driveway with a water fountain in the center of it.
The mansion contains 10 bedrooms and 14 bathrooms (including his and hers). There’s a large indoor pool with a retractable floor that converts into a ballroom, library, tennis court, gourmet kitchen, seven wood burning fireplaces, recording studio, vault room and a wine cellar. There’s also an elevator to get to each of the four floors. It’s also been reported that the tap faucets are solid gold. The garage will hold 40 cars.
The grand living room contains tall doors leading out to the terrace. The placement of clocks and paintings and traditional hand-sculpted carvings in the walls and ceilings, were all part of the effort to design the house as a 17th century France chateau. The Springers looked across the globe for 17th century art to add to the home.
The mansion has seen some well known guests including Jane Fonda and the former prime minister Pierre Elliott Trudeau. Don’t worry about parking as you can fit well over 40 vehicles on the grounds.
The gated property has also been featured in several motion pictures including “It Takes Two”. After the couple’s children grew up and left home, the house was put up on the market in 2015. It was finally purchased in 2020 by a company named Nascond but no updates have taken place on the property.
As of late July 2022 demolition equipment has been brought to the site. This is the only reason I’m disclosing the address. Note: By providing specific details such as notable guests, it’s almost impossible not to reveal the address anyways.
Basement
In one corner of the basement you’ll find a bar constructed with oak. Several hallways will take through a collection of doorways. Behind one door is a wine cellar made up of tubes embedded into cement where the wine bottles would be inserted. One of the allocations is for a “1984 Chardonnay.”
Some rooms are used for storage. A large utility room contains the pool plumbing system and large hydro boxes. Another room contains a large safe inside of it with an alarm panel on the outside of the room.
Tucked away in the basement is a recording studio with a red light outside the door. Inside the studio are sound proofing tiles lining the walls. When you were recording music, you’d turn on the red light so people wouldn’t interrupt you. This studio was used by Robert Campeau’s son for recording music. A listing for the house mentions it has a theater, but I couldn’t find one during my explore.
A large walk-in freezer would most certainly have held steaks and burgers for those large social gatherings.
Bomb Shelter
Down in the basement there’s a bomb shelter with a living room, dormitory and its own power generator.
Main Floor
The kitchen features two sinks, marble countertops, two ovens, microwave and a large stove. A room in back of the kitchen contains a third sink, dish washer and elevator.
At the main entrance are the his and hers washrooms just off to the left. Through the limestone front foyer is a large room with a fireplace and the stairs leading up to the bedrooms. This room looks more like a waiting room as it really has to purpose but to make a decision as to which doorway to take. Should you continue further to the rear of the house, you’ll come to the grand living room with pink walls. There are several sets of doors here that will take you to the garden in the back of the property.
Taking a left from the waiting area will take you to a small corridor. Here you’ll find the library with a fireplace and an elegantly carved mantle. At the end of the corridor is the 50 foot swimming pool. The hallway outside of the pool is painted to look like a French marketplace. In the pool room are a set of spiral stairs that will take you up to the master bedroom. Three sets of doors exit into the back yard.
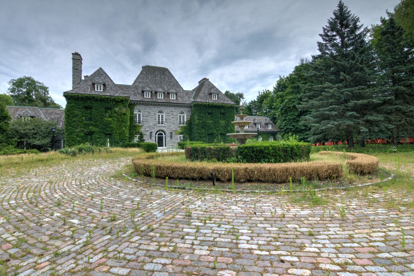
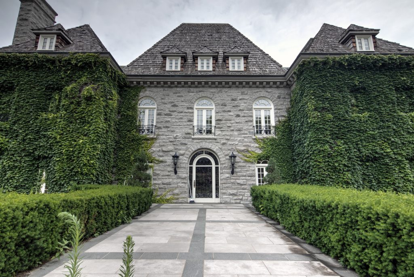
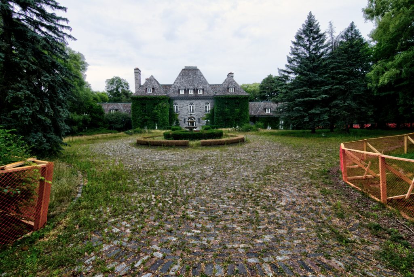
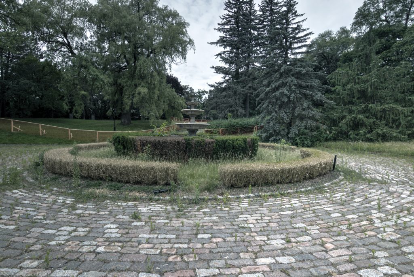
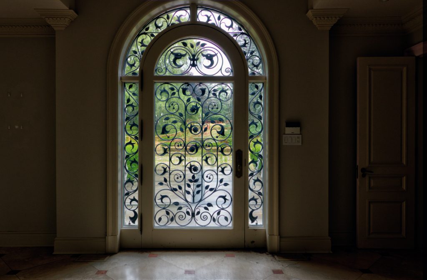
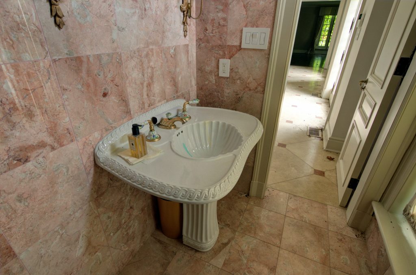
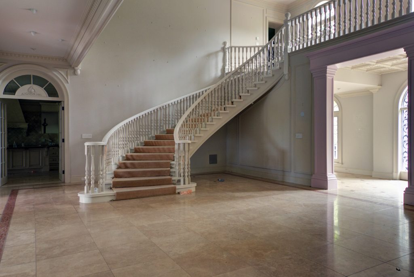
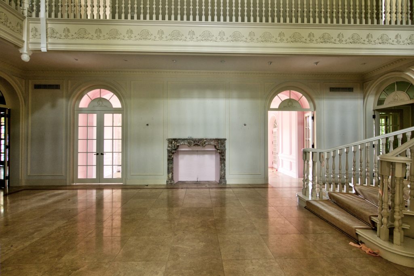
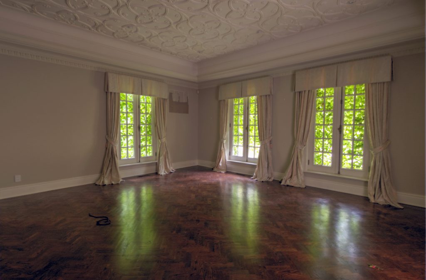
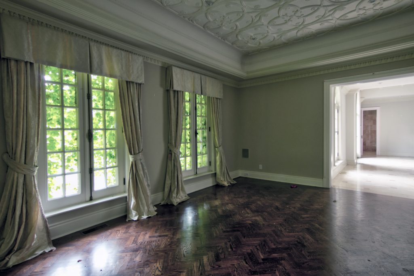
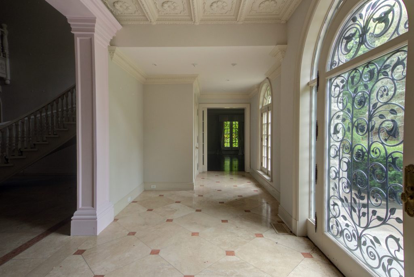
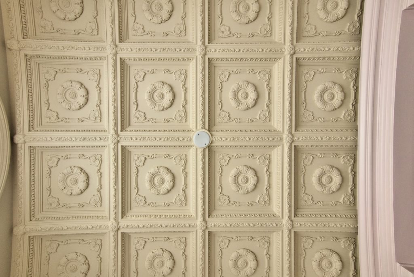
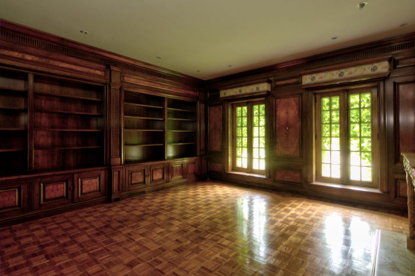
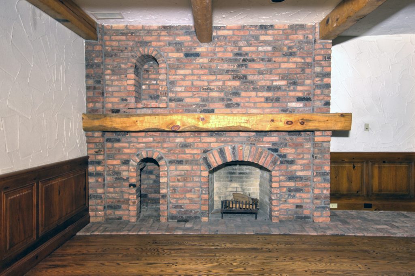
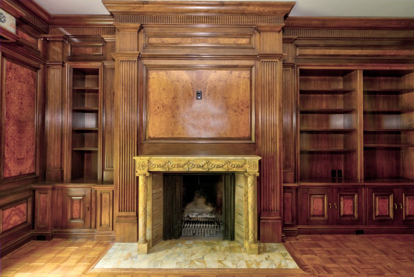
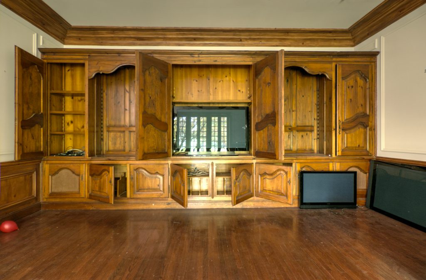
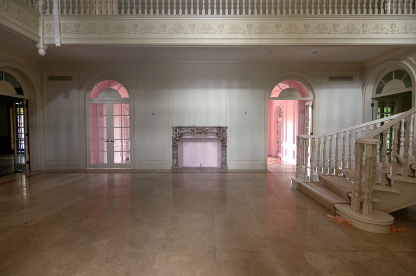
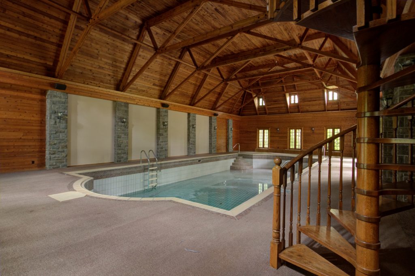
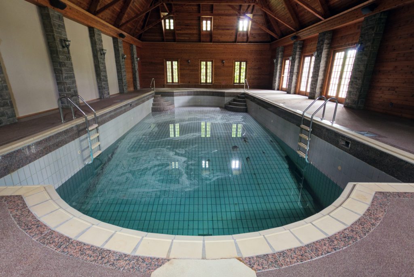
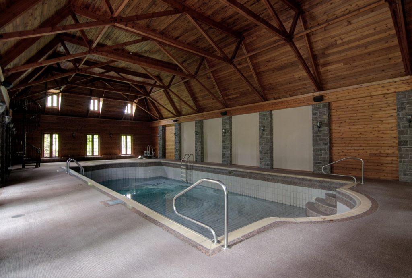
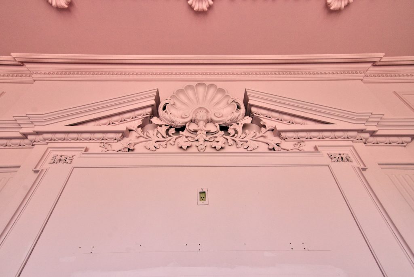
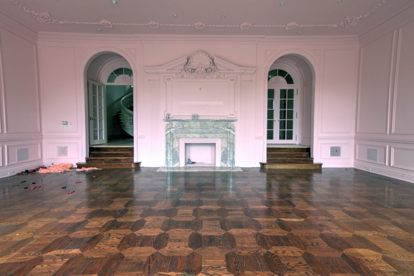
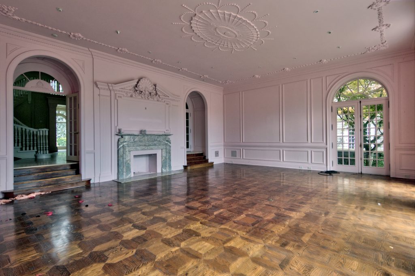
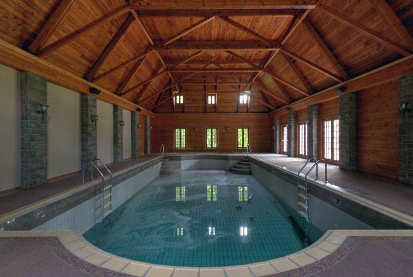
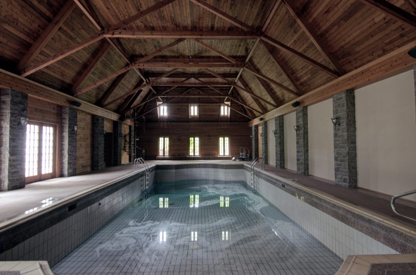
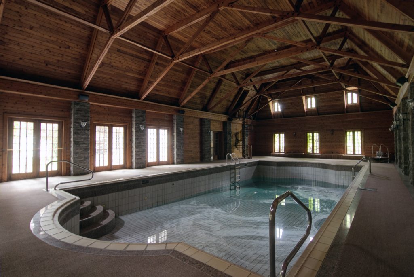
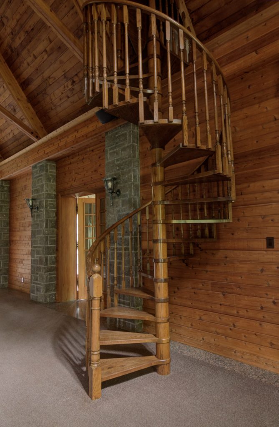
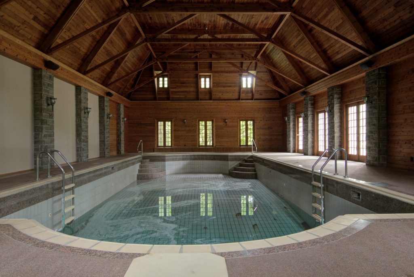
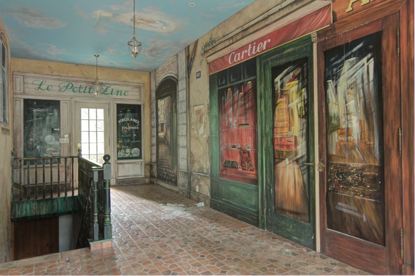
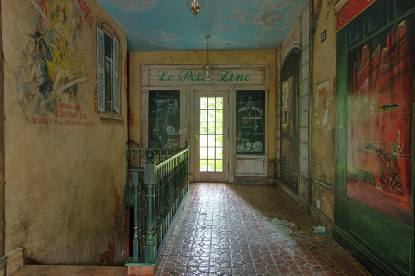
Upper Level
The master bedroom has its own bathroom with bidet. There’s a large circular stained glass window in the bathroom. The bedroom features a fireplace as well as an adjoining room which looks like it could be for office space. Of course there’s a walk in closet with ceiling to floor mirrors. The square footage of the master bedroom is comparable to that of an apartment rental.
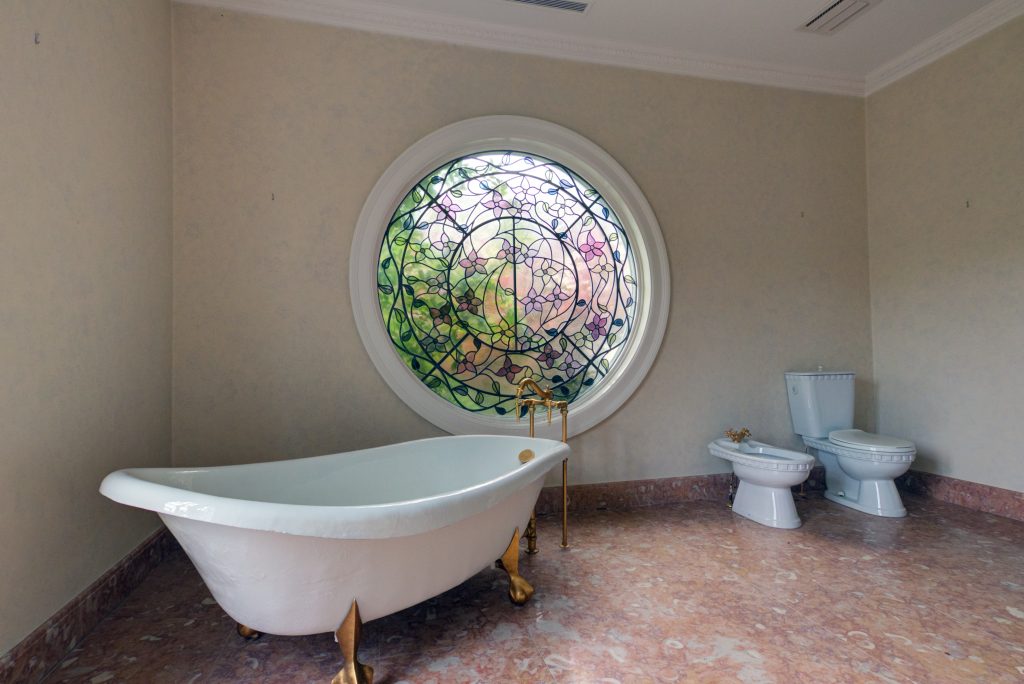
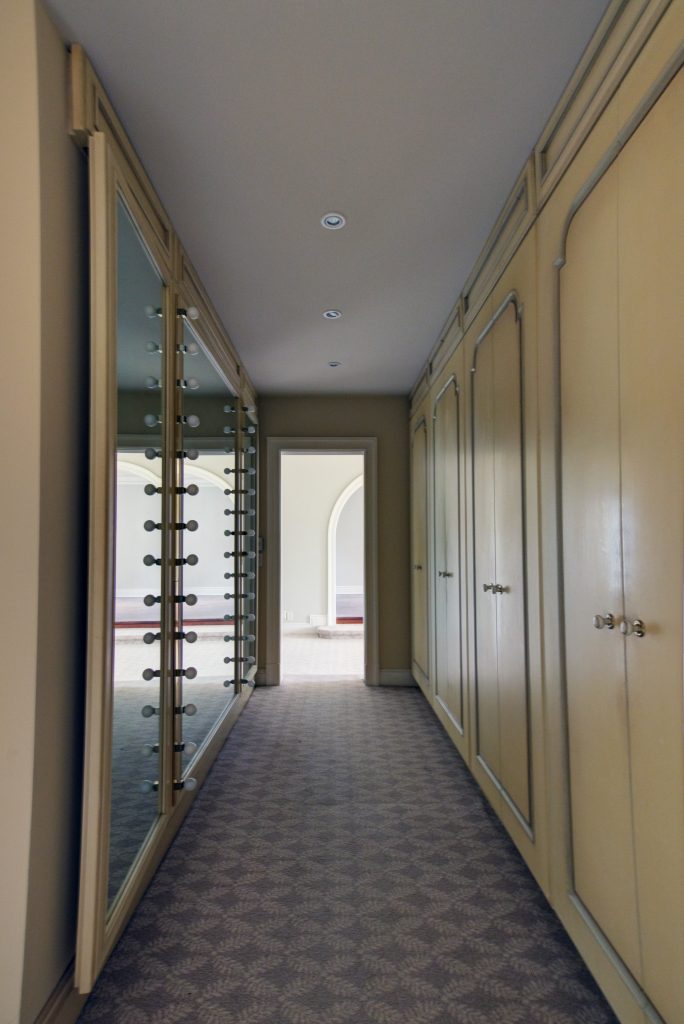
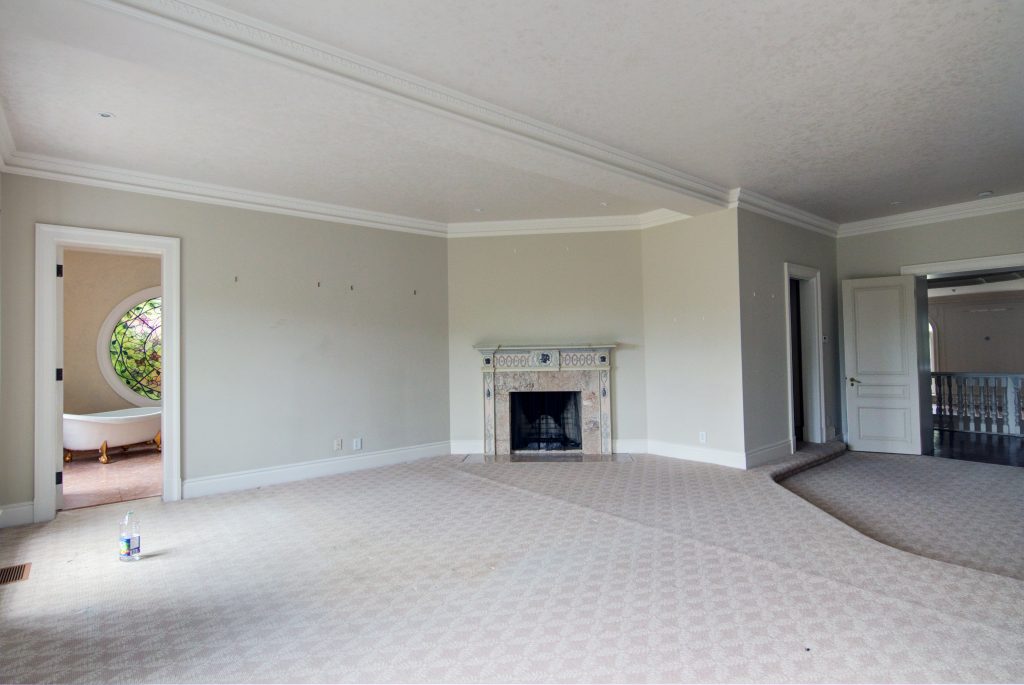
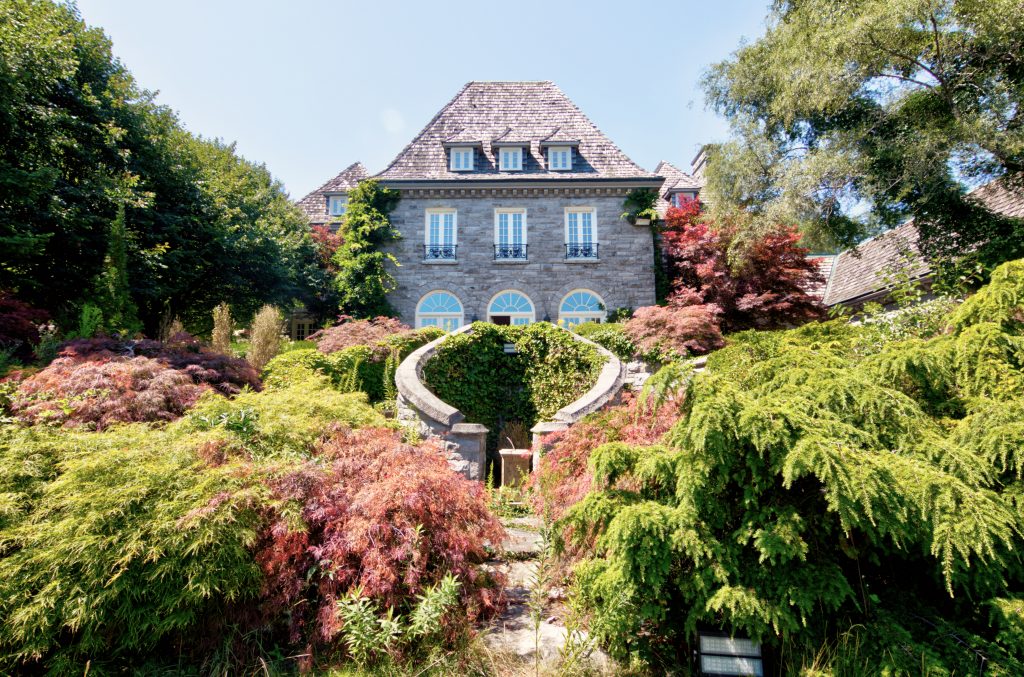
August 6, 2022 Demolition
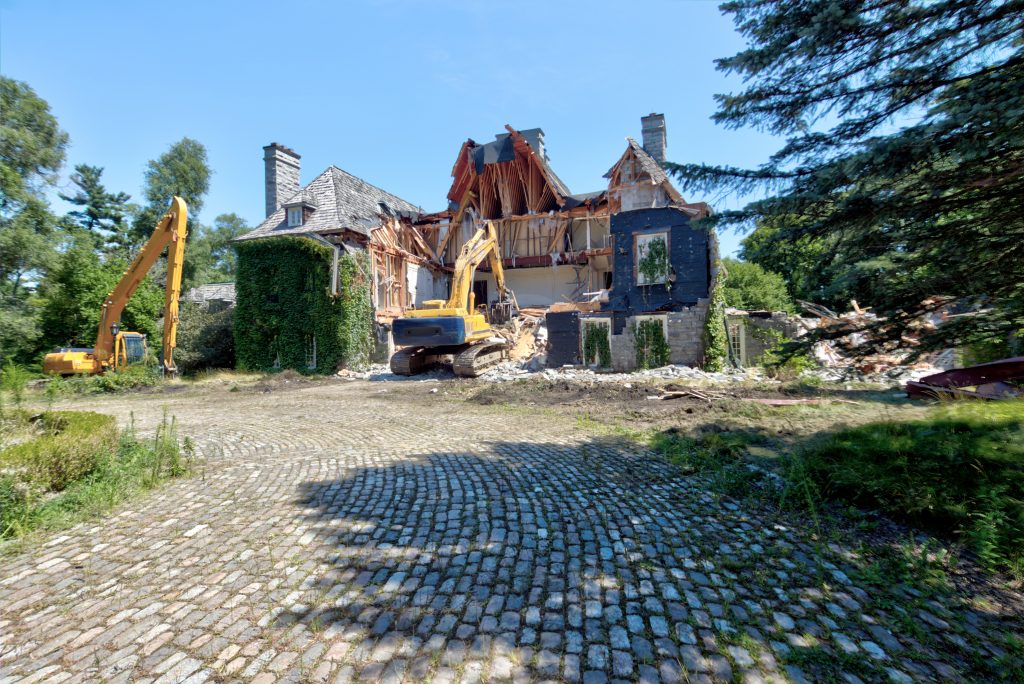
Real Estate Photos
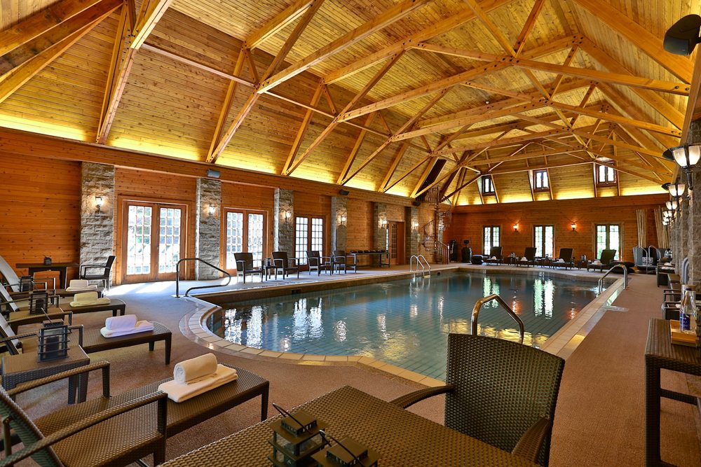
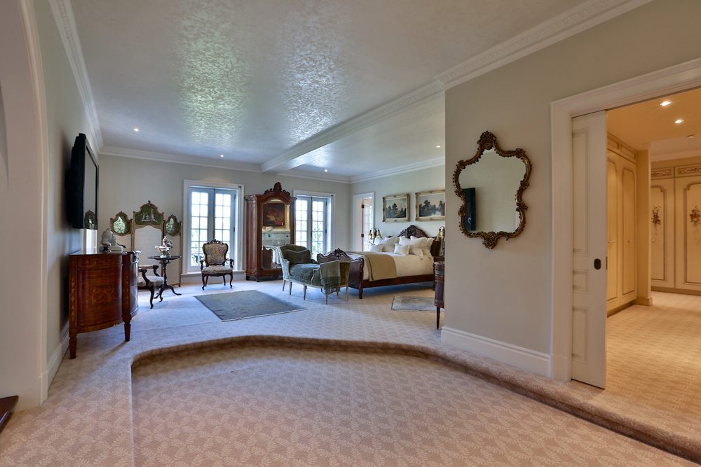
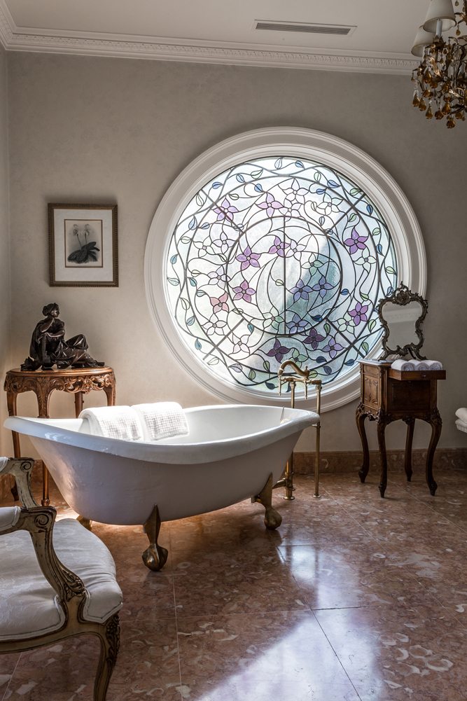
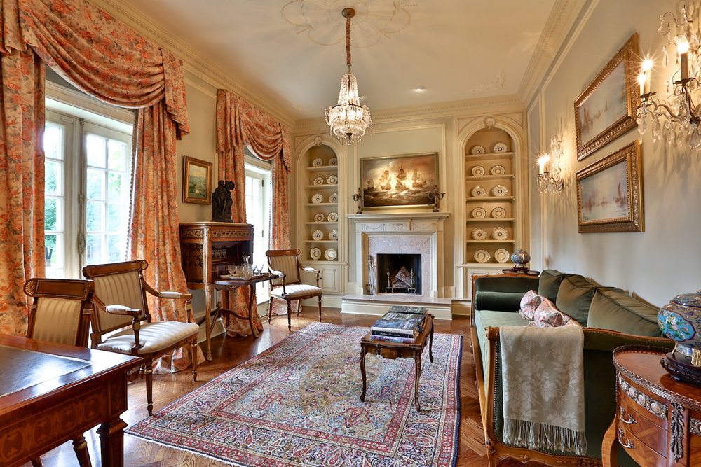
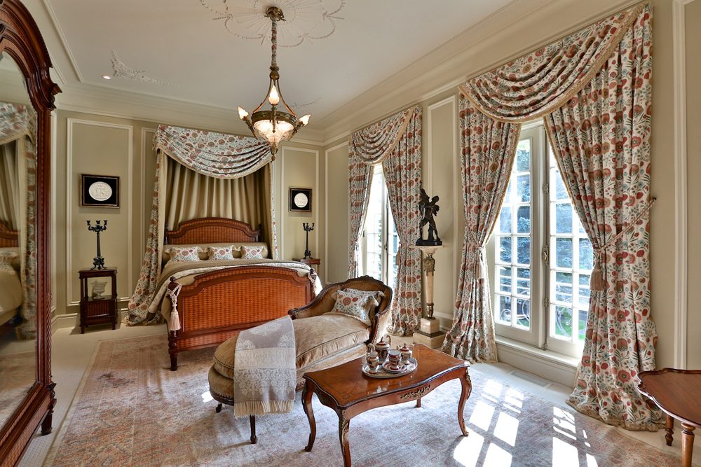
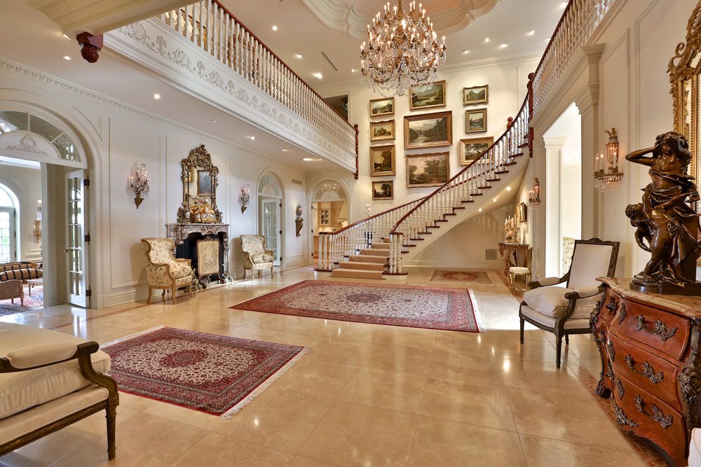
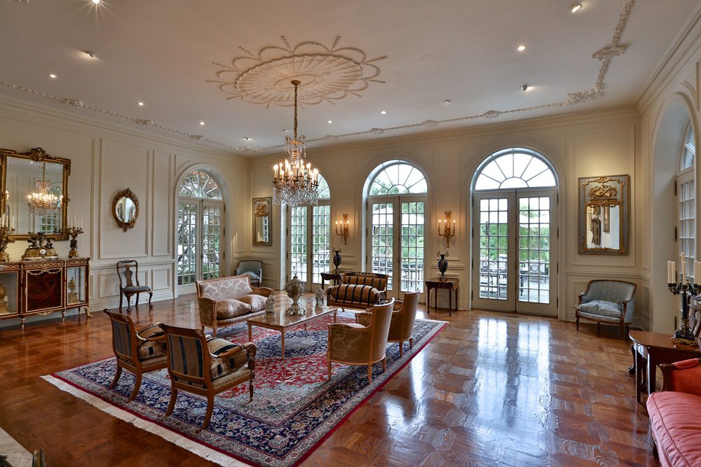
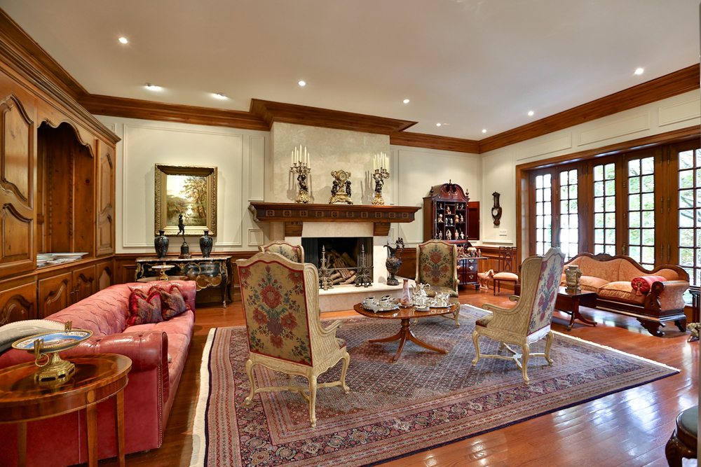
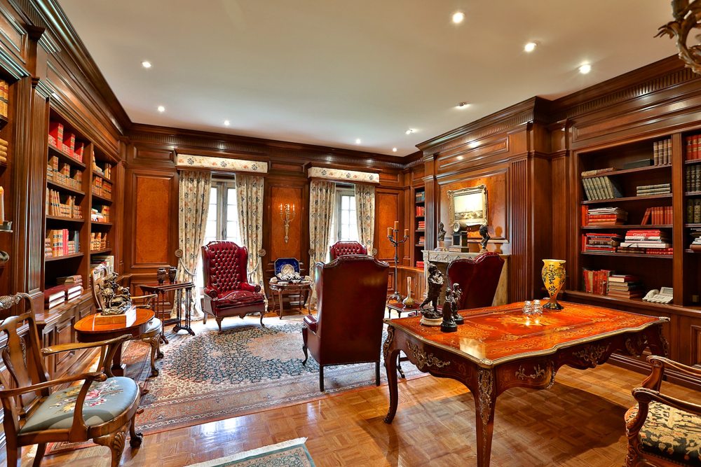
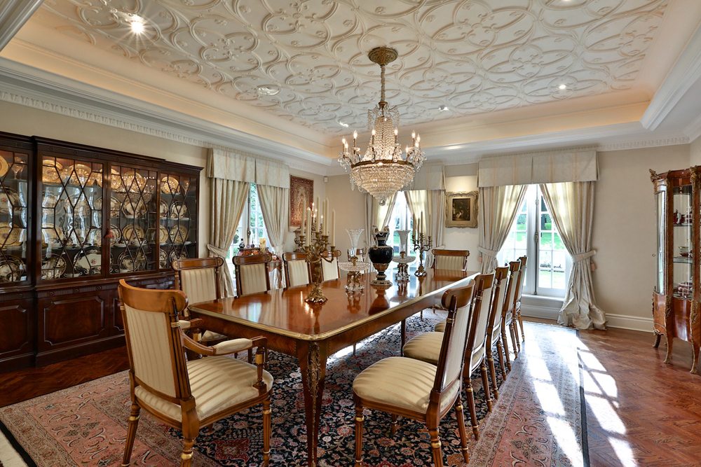
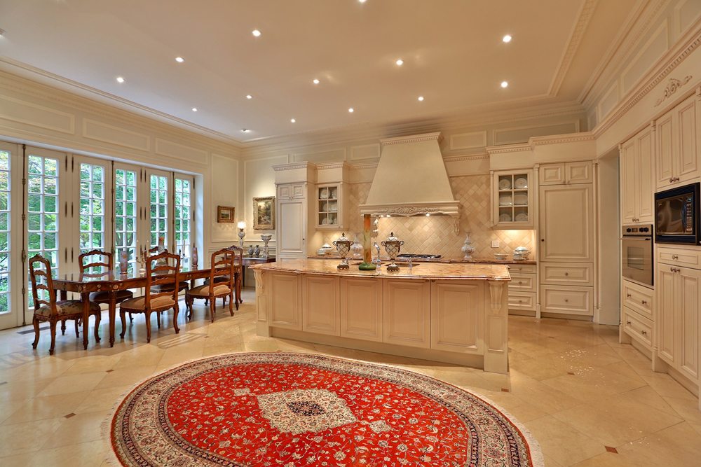
Videos
Source:
1) https://www.nytimes.com/1990/01/17/opinion/robert-campeau-s-special-genius.html

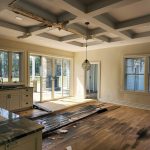
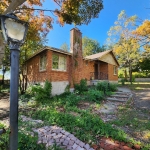
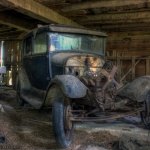
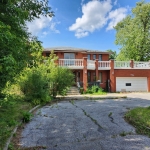
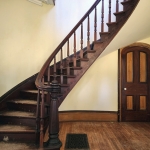
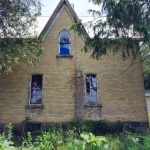


It truly is a horrific waste of resources that we’re used to create these beautiful rooms. There truly should have been some creative way to avoid the demolition of this $30,000,000 purchase. I can’t wait to see how this company/ Muzzo family justifies such destructive & wasteful behavior. Soooooo arrogant & a disgusting treatment in a world that values ecologically incorrect behavior.
The wealthy will consume the entire planet in their unchecked hubris and greed. The amount of waste is a crime against nature and humanity. Working class people make houses last for generations, while the wealthy build and destroy on a whim, only to rebuild and consume yet more of the planet’s limited resources. If society does fall apart they will be hunted for sport.
Thanks for the photos and write up about what was an incredible property.
I was one of the piano sales team that worked under contract when the house was near completion. Initially we supplied a black Feurich model 220 7’3″ grand piano (made in Gunzenhausen) under extended loan while we were having a custom jacaranda-veneered Bechstein model C221 made for Mrs. Campeau in Berlin. That piano was delivered in in August 1985. I only ever saw the front foyer during the two piano deliveries. Mrs. Campeau commented that she wished that she had been able to keep the Feurich as she liked the sound better than the custom-made Bechstain
The answer to your question is money. The cost of making the needed repairs combined with the cost of upkeep; utilities; and property taxes would have been astronomical.
It’s truly a shame that it couldn’t have been turned into a hotel or museum or used for student housing or rented out for events such as weddings, reunions, etc., none of which would have generated the kind of $$$ needed to sustain a mansion of this magnitude.
What a beautiful mansion – so sad to see it demolished – was there any reason it could not be cleaned up and sold – why oh why — so sad — would have loved to have walked through this and on the grounds and dream a little — just a dream!
I worked for the Springers in this property. Several mistakes in your report.
Cardinal Carter never blessed this home. H. Springer uses our connection to the late Cardinal. Pure fantasy on Springers part. The garage can’t hold 40 cars. It is a 3 Car garage, our quarters were above the garage.
There is no golden faucet in this house. It is a shame what the Springers did to this property.
So sad it is getting demolished to probably build a bigger, modern monstrosity.
The buyer is the Muzzo Family, the family that killed a family of 4!
I supplied and installed the kitchen cabinets, master bedroom built ins for Robert. Campeau
Lots of stories about this project .
I can only imagine there are tons
What a waste if its being demolished
Do tell!
Was there ever a movie theater?